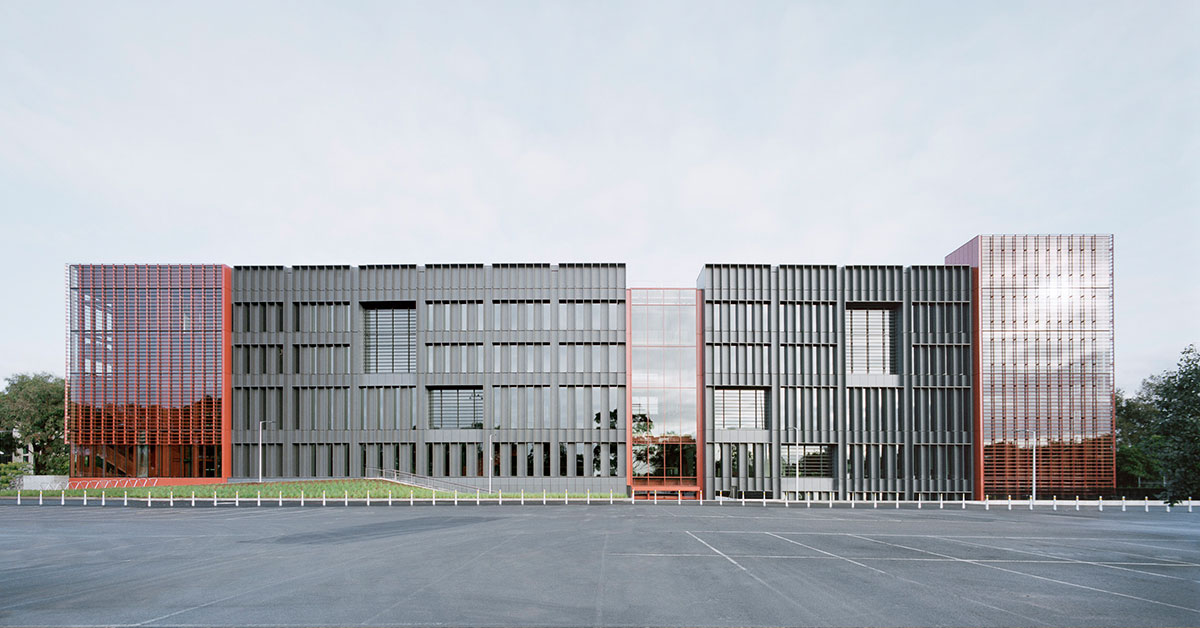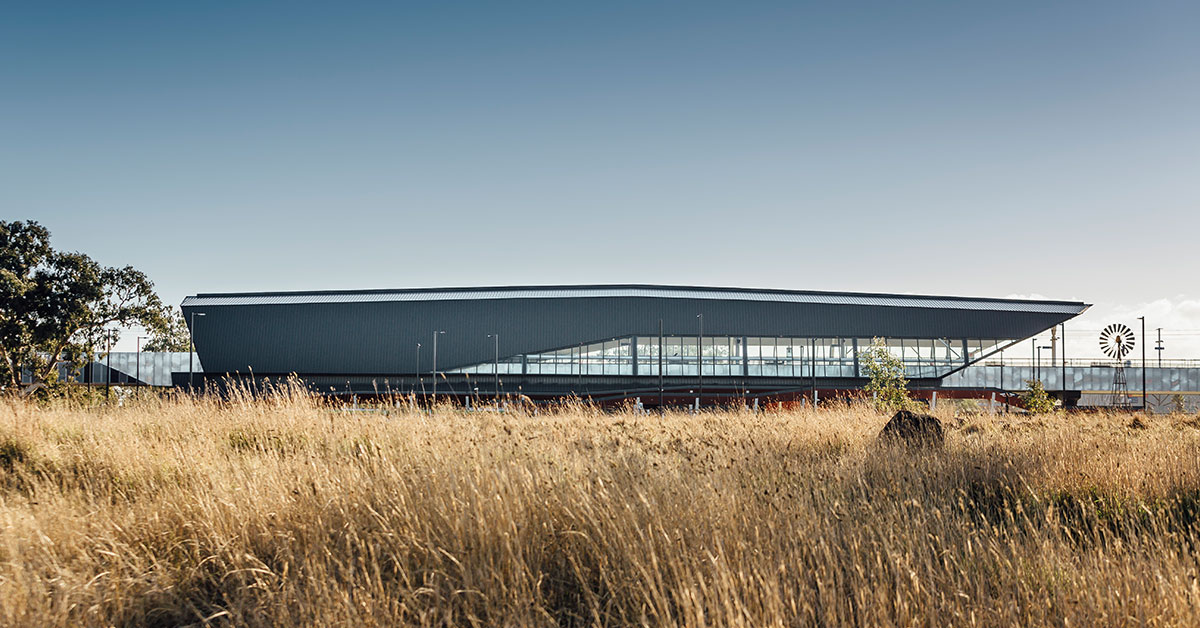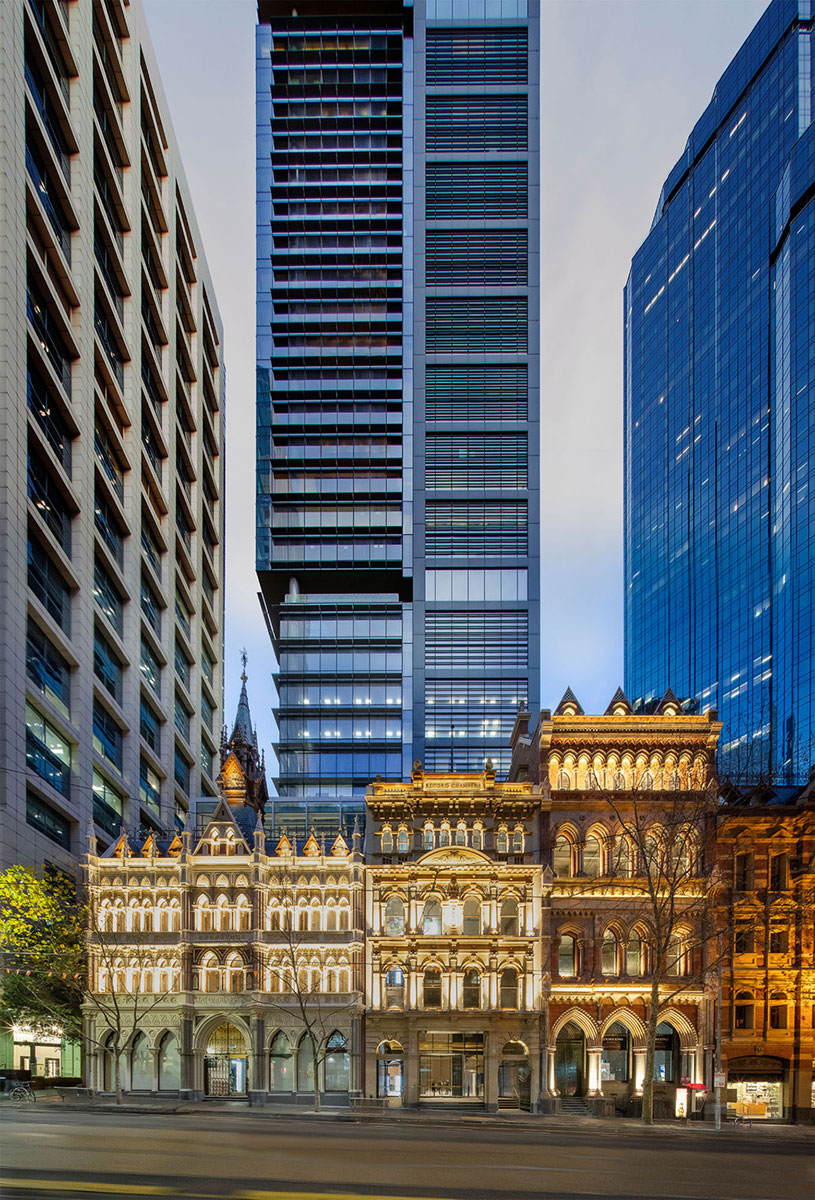| row-start col-xs-12 row-end |
Grimshaw: Designing a resilient future
Paul Toyne, Practice Leader Sustainability, Grimshaw
| row-start col-xs-12 row-end |

| row-start col-xs-12 row-end |
Dubai Expo Sustainability Pavilion designed by Grimshaw
With just 12 months until the COP26 international climate summit, hosted by the UK in partnership with Italy, it is vital that all parts of society demonstrate leadership in tackling the greatest threat to humanity: climate change.
The built environment contributes to approximately 40% of the world’s greenhouse gas emissions, and the United Nations has warned that all new buildings must be net zero carbon by 2030.
Grimshaw, as a global architectural and urban design practice, has a key role to play in the critical transformation to a net zero carbon world. We acknowledge our responsibility and the need to lead. This is why we have declared a climate and biodiversity emergency and made the following three commitments in December 2019.
- By the end of 2020, Grimshaw’s business operations will be carbon neutral
We are achieving this by reducing our energy consumption, improving energy efficiency and procuring certified green electricity to heat, cool and power our studios. To reduce the need for travel, we have invested in digital platforms that support cross-studio collaboration and remote working.
- By 2025, Grimshaw will only offer net zero carbon ready designs
The designs we offer build on our proven expertise of delivering net zero carbon buildings, as well as repurposing existing buildings and infrastructure. Our designs allow our clients the flexibility to have net zero carbon buildings now, or if not possible, to transition the asset to net zero in the future.
- By 2030, Grimshaw will only offer social and regenerative designs
This commitment acknowledges that delivering net zero carbon is not enough to restore the ecosystem services that the planet and humankind depend upon, and that we must adopt a restorative and regenerative approach.
Building capacity and expertise
To support these commitments, we have mobilised a climate emergency taskforce in each of the three main regions we work in: Australia and the Asia Pacific, North America, and Europe.
These taskforces, each lead by a Partner in the practice, have developed net zero carbon pathways for our main design typologies, namely buildings and infrastructure, urban design, and industrial design.
We have invested in tools and training and have established a new internal sustainability department that offers assistance to all project teams, and our clients, to demonstrate the different ways of achieving net zero carbon outcomes, which in turn adds value to our designs and the final asset.
In this way, we have embedded the principles of net zero carbon design and place-making into the core operations of our business.
As a matter of fact, reducing the environmental footprint of our designs has always been an ambition. Since the early days of the practice, we have designed buildings that are ecologically sensitive and adaptable, as well as places, like the Eden project in England, that can restore and help regenerate an area. More recently, we have looked specifically at the carbon problem.
A strong track record of delivering net zero carbon buildings
We have a strong history of exploration and analysis to deliver on these commitments, as demonstrated by our global portfolio of environmentally sustainable designs.
In Australia, this includes the passive ventilation of Southern Cross Station; the use of natural light and passive cooling at Highpoint Shopping Centre’s North East Precinct Development; the re-purposing of the heritage Olderfleet buildings at 477 Collins Street; the re-invigoration of the existing building fabric of 35 Collins Street to create a more welcoming and active building lobby and business centre; the reuse of materials found along the rail corridor at the Mernda Rail Extension station buildings; and the newly opened Monash University Woodside Building for Technology and Design which is all electric and one of the largest Passive House certified structures in the world.
Elsewhere, in North America and the UK, we are deploying a whole life carbon approach whereby embodied carbon as well as end of life and disposal is also considered alongside operational energy. Furthermore, at the Dubai Expo our permanent Sustainability Pavilion explores both net zero operational energy and net zero waste for its legacy mode as a conference centre and museum.
These projects are examples of Grimshaw’s ingenuity. They demonstrate that, in collaboration with our clients and partners, we can deliver buildings and places that provide solutions to the climate emergency. Furthermore, they are buildings and places that foster connection and wellbeing, and evoke a sense of place and purpose.
A post-pandemic Australia – a green recovery
The COVID-19 pandemic has revealed how important our buildings and open spaces are in providing health and wellbeing outcomes for our communities. We have always considered how our designs may harness local climate and geography so that buildings may be passively lit and ventilated, and in turn, provide a comfortable and enjoyable environment for the end users.
As Australia navigates its way towards a ‘COVID-normal’, we believe that recovery efforts must place resilience at the centre. Our cities should be resilient to different types of risks, including public health threats and extreme weather events, such as the most recent bushfires. The opportunity to transform the economy and provide employment, revenue for government, and an improved quality of life for Australians is now.
At Grimshaw, we are ready to collaborate with other leaders to deliver the solutions that Australia and the rest of the world requires in order to achieve a low carbon economy, one which will help pave the way for a promising future for our planet and humankind.
A selection of Australian case studies
Monash Woodside Building for Technology and Design
Recently awarded the 2020 Australian Sustainability Awards for Education, the 23,000 m², five-storey facility accommodatesthe faculties of Engineering and Information Technology at Monash University’s Clayton Campus. Incorporating international leadership in environmental performance integrated with future-focused learning environments, Woodside is among the largest certified Passivhaus education buildings globally.
Expert-led teaching facilities with immersive and interactive technology can be found alongside additive and advanced manufacturing laboratory spaces. The passive design strategy shapes the architecture to showcase the performance-based approach and provide unique learning opportunities.

© Rory Gardiner
Mernda Rail Extension
Creating three state-of-the-art station buildings, eight kilometres of new duplicated rail line and five grade separations, the Mernda Rail Extension connects Melbourne’s outer northern suburbs to the CBD.
Sustainability initiatives were incorporated into every aspect of the design, construction and future operation of the Mernda Rail Extension project. In particular, construction wastage was limited by re-purposing a large proportion of reclaimed material from site.
This design response achieved a 22 per cent reduction of energy use intensity from an equivalent new building, and a 21 per cent reduction of embodied carbon from a baseline scenario. Having catered for over one million passengers and diverting 5,000 car trips from roads daily only nine months after its opening, the Mernda Rail Extension has received an Excellent Design v1.2 ISCA and 4-star Green Star rating.

© Michael Kai
Olderfleet
Set behind the heritage facades of 477 Collins Street in Melbourne, this exclusive 40-storey tower provides approximately 58,000 m2 of PCA premium-grade commercial space while integrating with its urban and heritage setting.
Completed in 2020, Olderfleet has achieved a WELL Core and Shell Platinum rating acknowledging the incorporation of numerous health and wellbeing initiatives within the design such as an internal feature staircase to promote active workplaces, health stations for tenants and access to the building’s gym, and carefully selected interior materials.
In addition to a 5-star NABERS Energy Base Building Commitment Agreement, the building’s high-performance double-glazed and triple-glazed façade features external shading and a high degree of solar control to minimise the primary demand for energy.
Greenhouse gas emissions are further reduced through the incorporation of a photovoltaic array on its roof and a gas-fired cogen engine. Other initiatives include an 80m2 green roof, rainwater harvesting, and a white roof.

© John Gollings
Originally published on LinkedIn and reproduced with permission from Grimshaw.
Read more climate and sustainability articles on the UK in Australia COP26 page.
| row-start col-xs-12 col-md-6 colour-section |
Want regular news and updates?
| row-end col-xs-12 col-md-4 |



